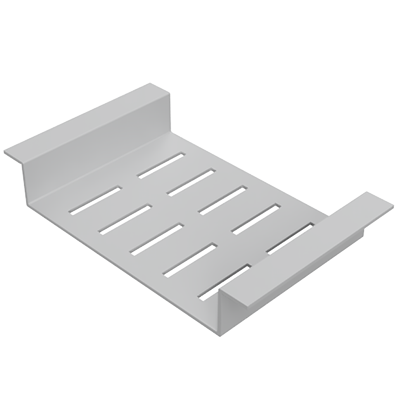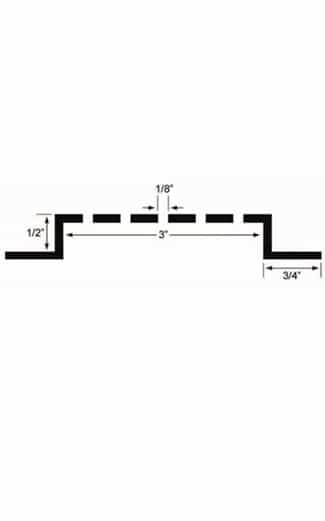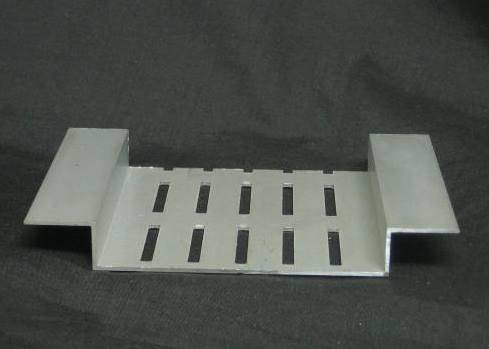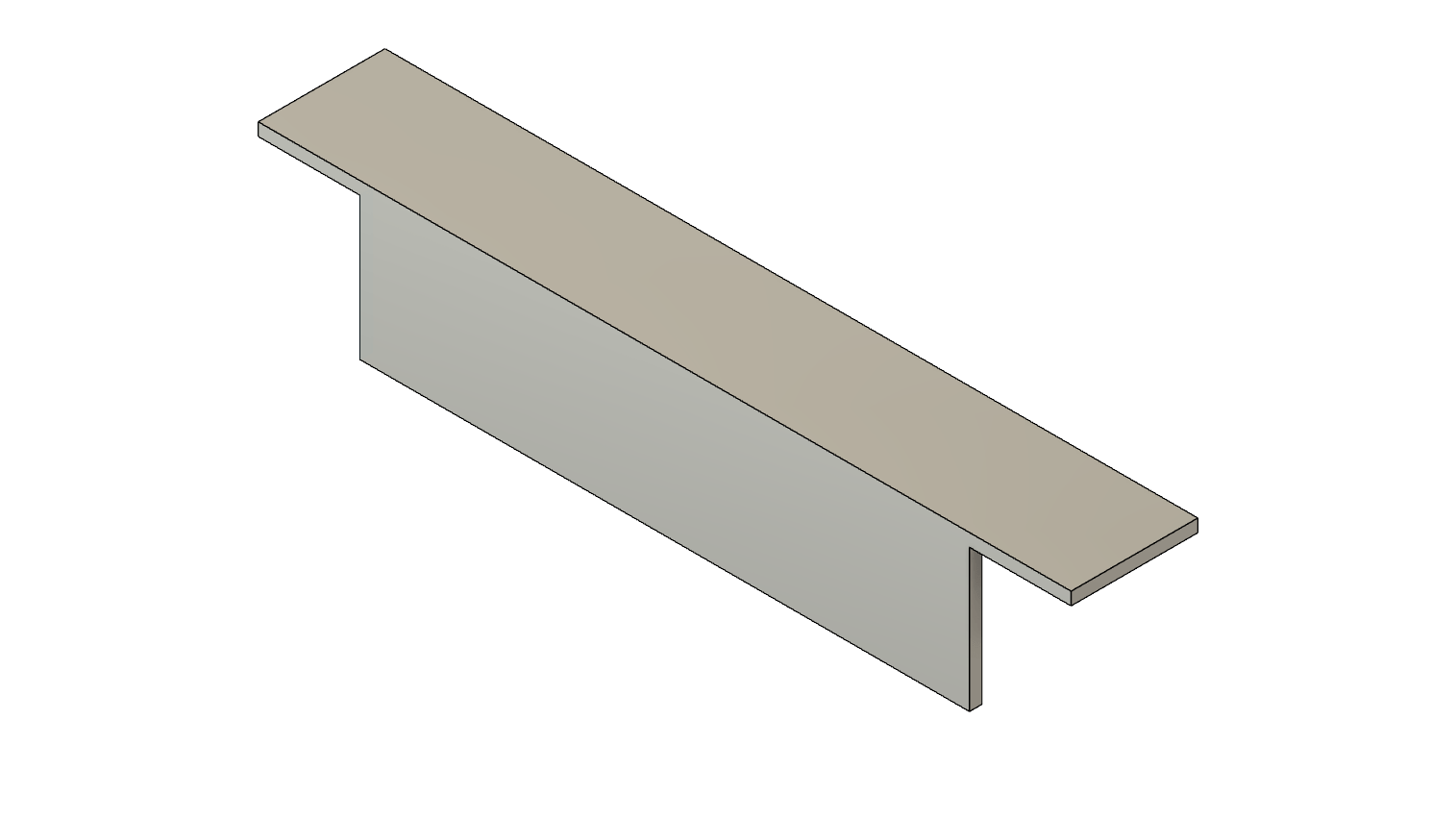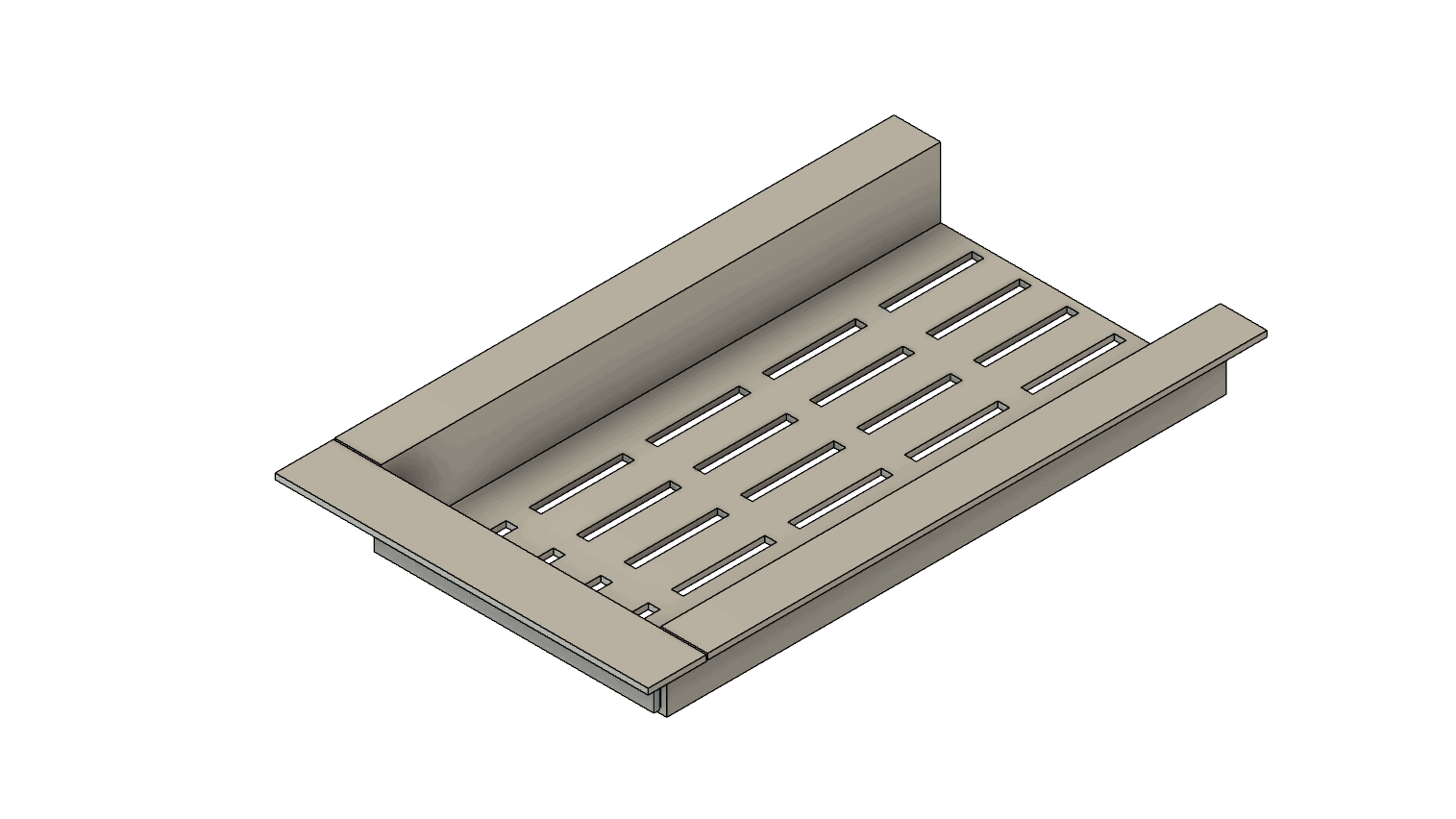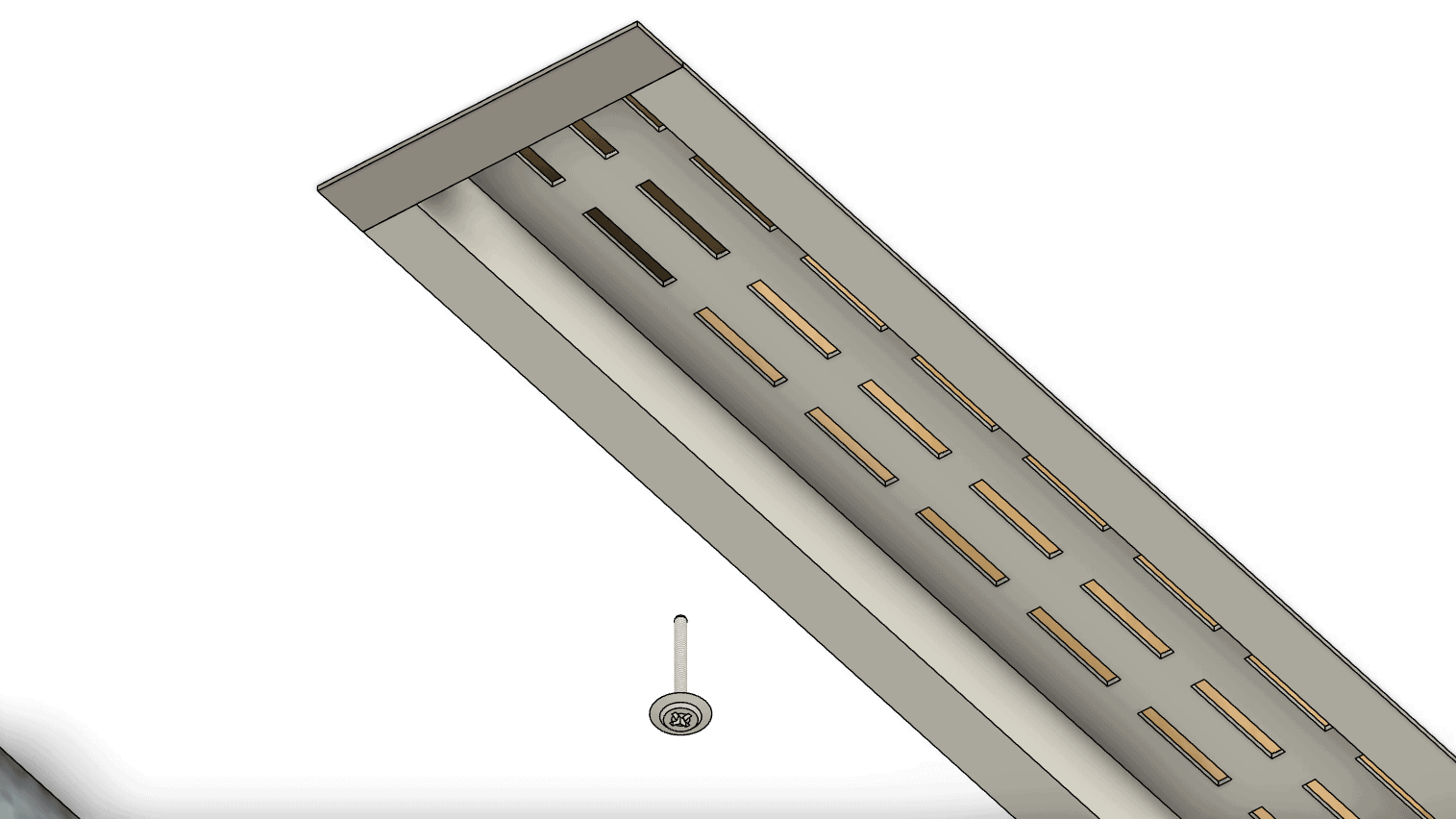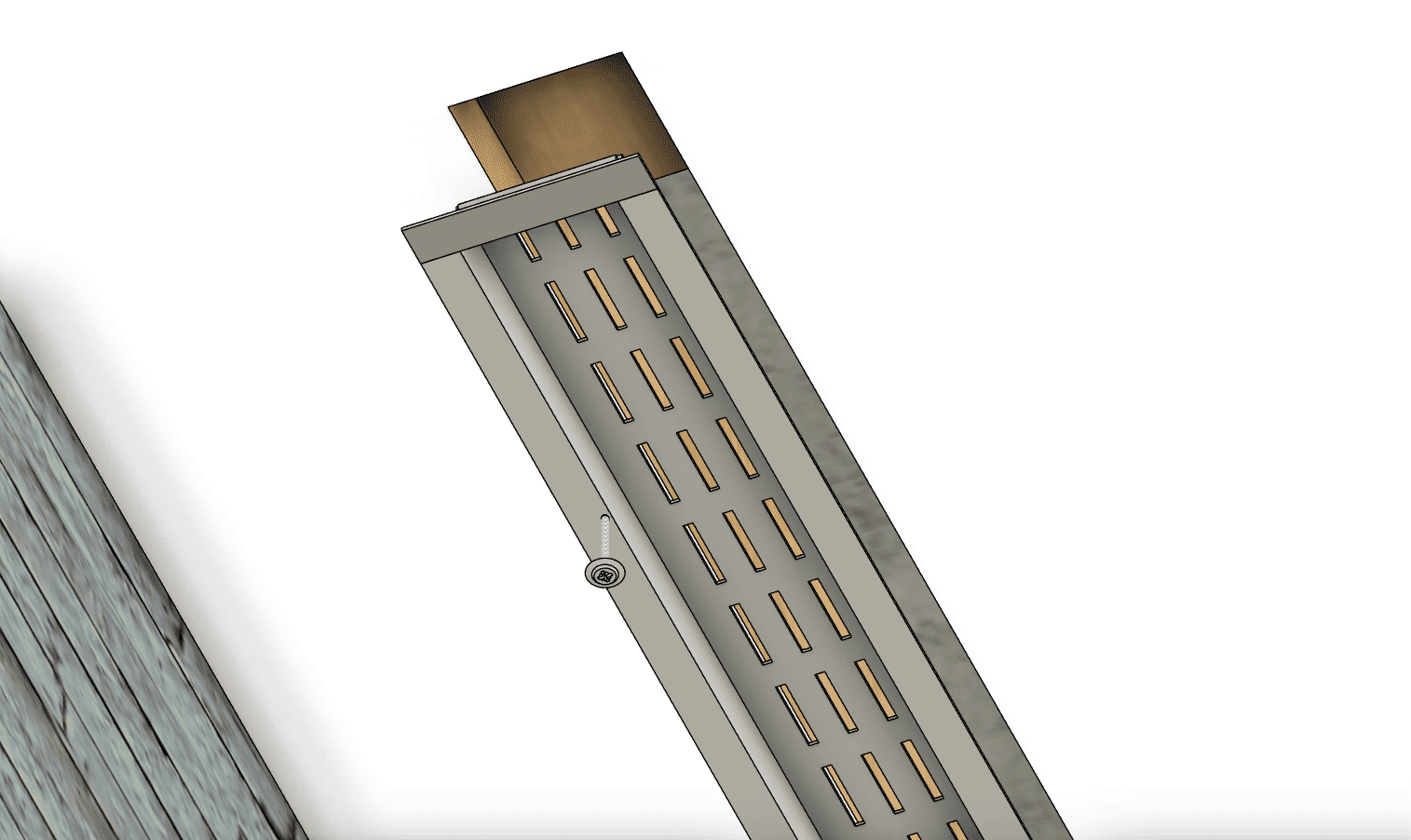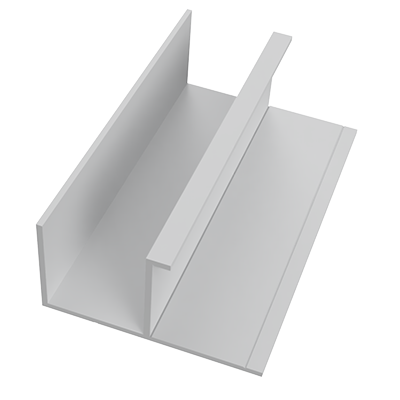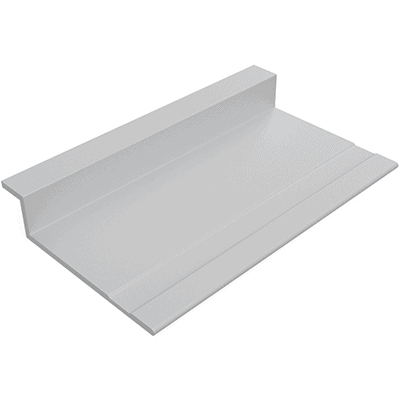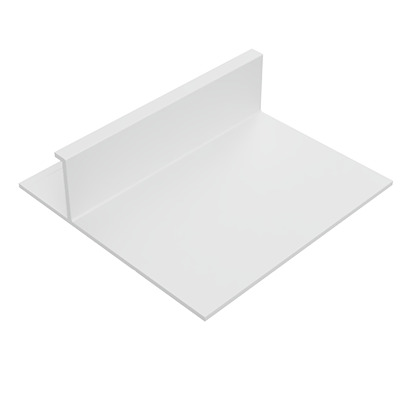Description
Continuous Aluminum Soffit Vent Removable For Balcony Inspection Specifications
Continuous Removal Balcony Soffit Vents
Ceiling Balcony Vent For E.I.F.S & Non E.I.F.S Applications.
The removable aluminum soffit vent allows for ease access to the balcony soffit space for inspection at the balcony/barrier conversion. As well as allowing for seamless air fluctuation and ventilation. The removal balcony vent can be easily unfastened and re-installed. 1/2″ wide return flanges will provide a seamless finish to cover the opening of the soffit slot. This product is in accordance with the City of Berkley R1 and R2 Zoning Districts for Exterior Elevated Elements Program (E3).
Continuous removal balcony Soffit Vents
By law in California multi family construction units, homes or retail spaces with balconies must have a continuous removable soffit vent. The ability for the soffit vent to be removed for inspections and then reattached there for no damage will be done during the inspection process. Having the flexibility to remove the soffit vent for inspections allows for better safety for those occupying the dwellings.
Continuous Aluminum Soffit Vent Comparable to: SV
PRODUCT SUBMITTAL SHEET: (Click on the PDF logo above)
MATERIAL: Aluminum Alloy 6063 T5 ASTM: B221
THICKNESS: Nominal .050
LENGTH: Standard: 10 ft.
FINISH: Standard-Clear Anodized; Architectural 200R1 Medium Etch AAM32C10A21
Vented Area Per Linear Foot: Data Sheet
OPTIONS:
Optional End Caps- To provide a clean finish at the ends of the vent.
Radius – Can be curved to meet your specifications (Radius Order Form).

