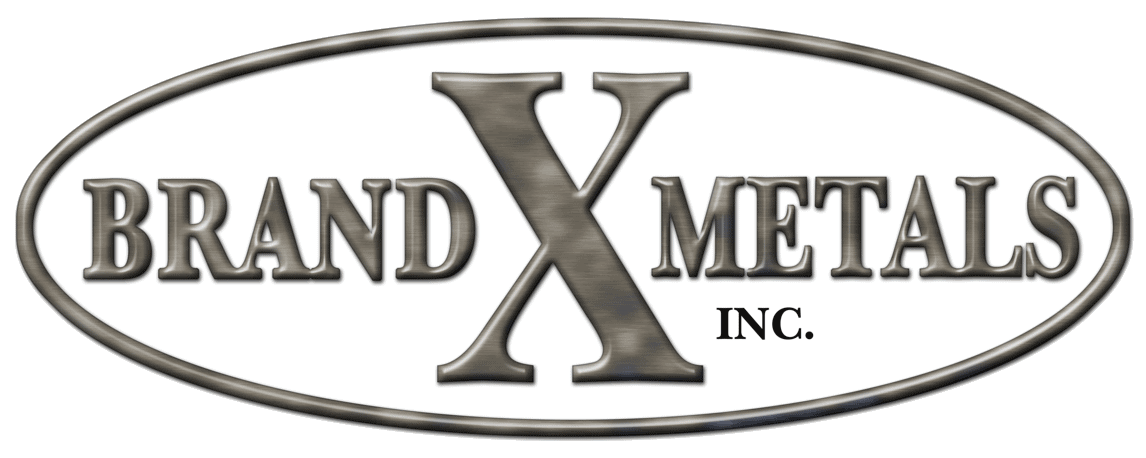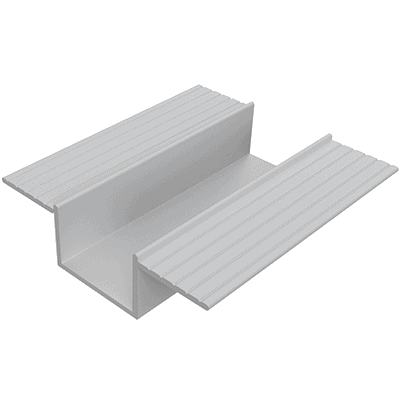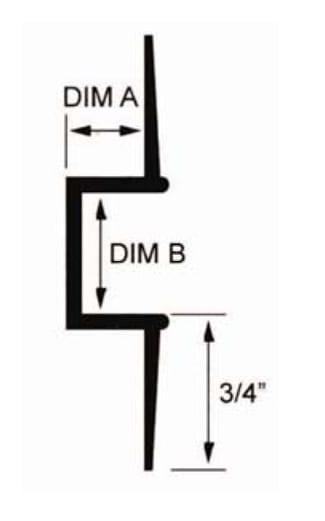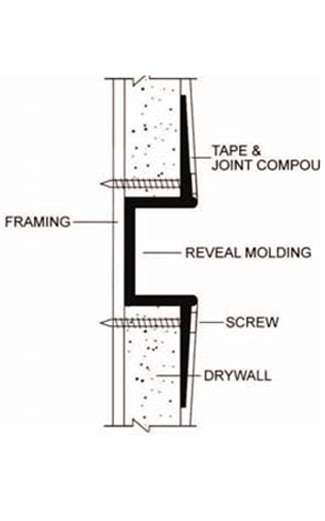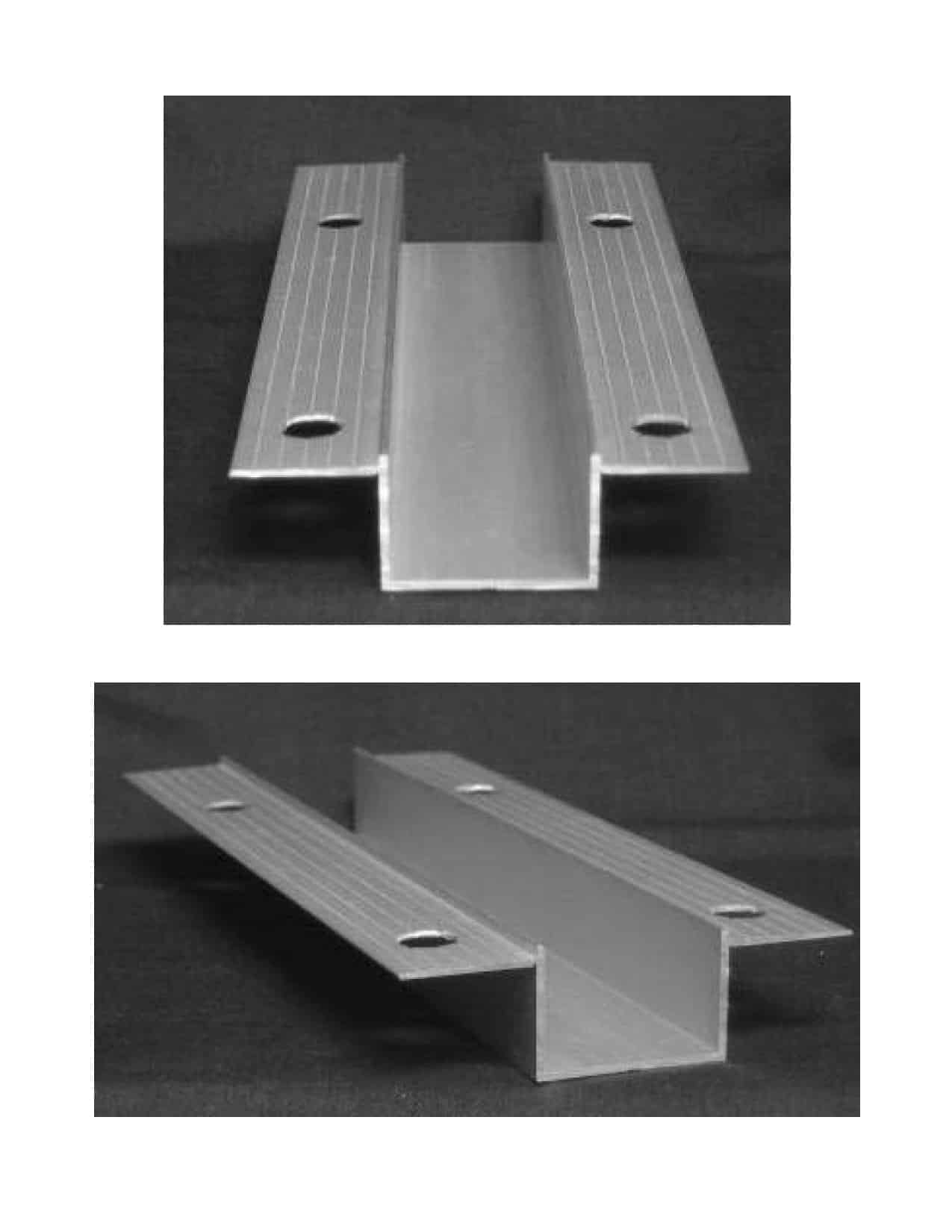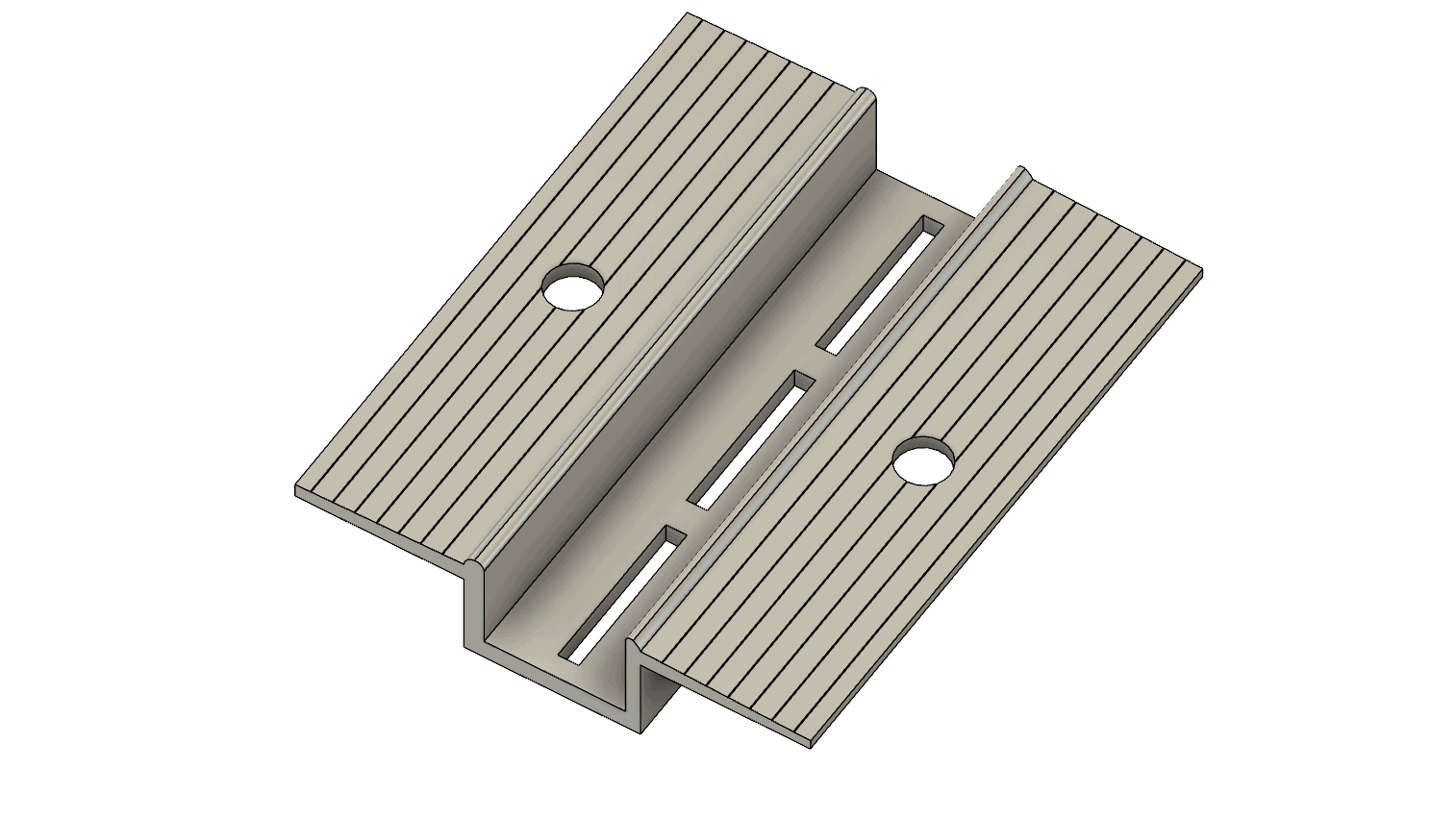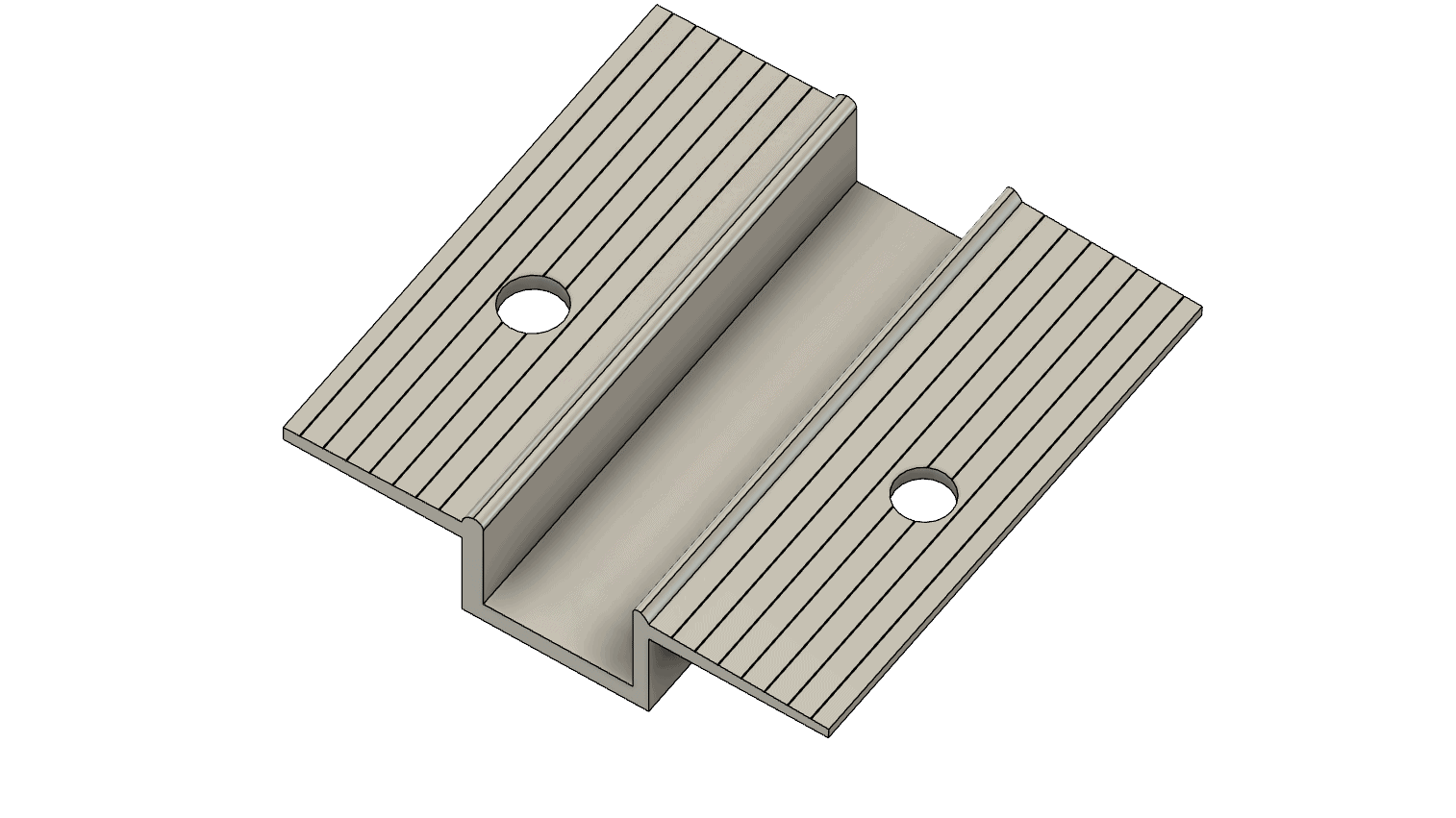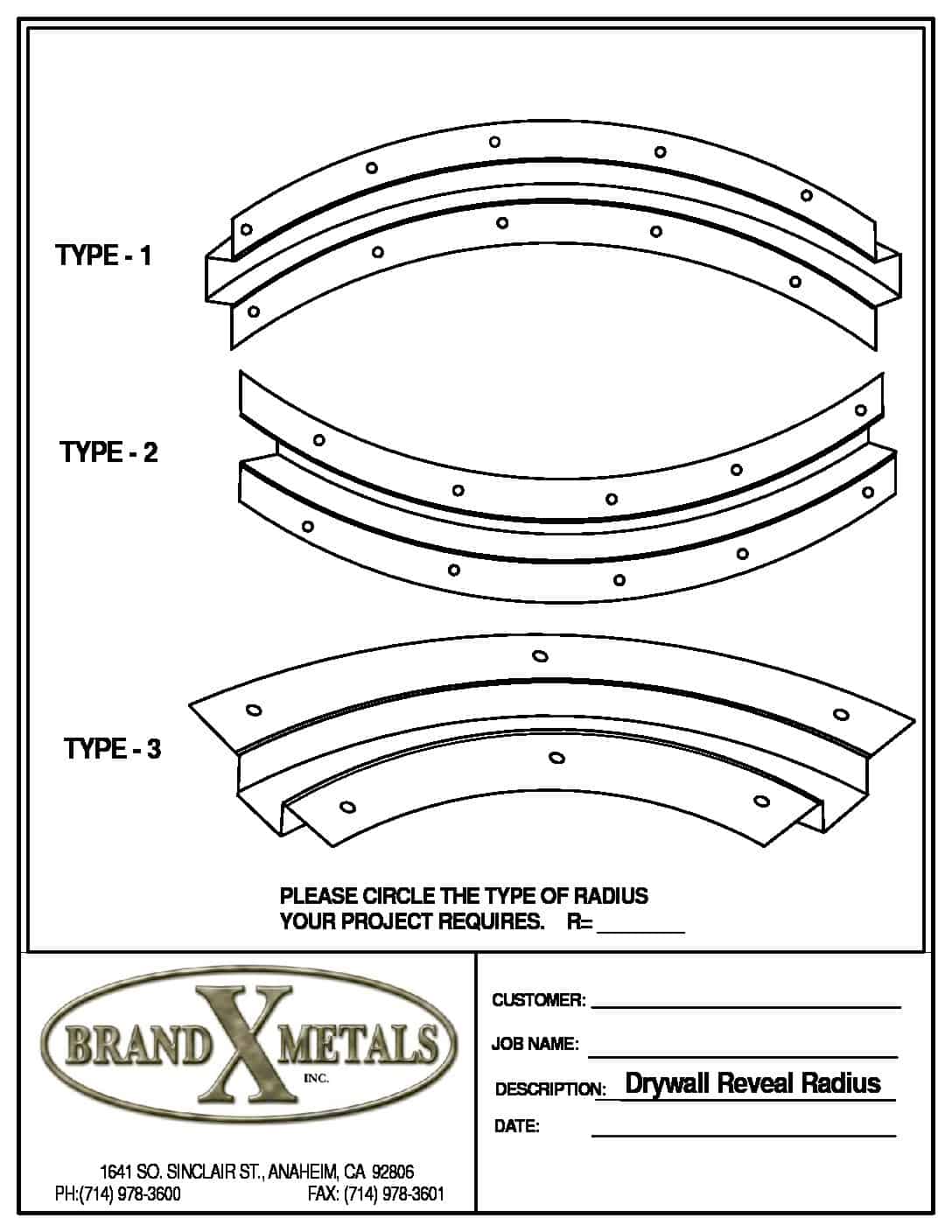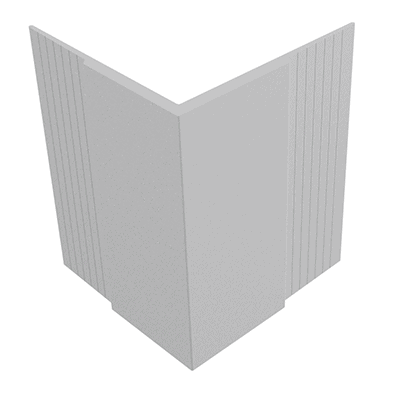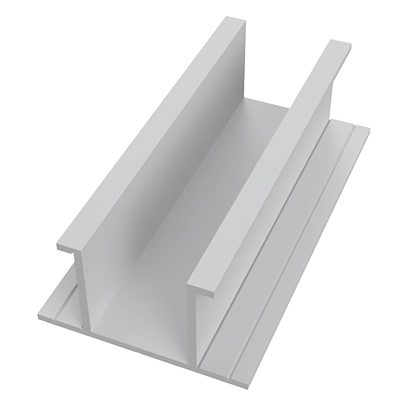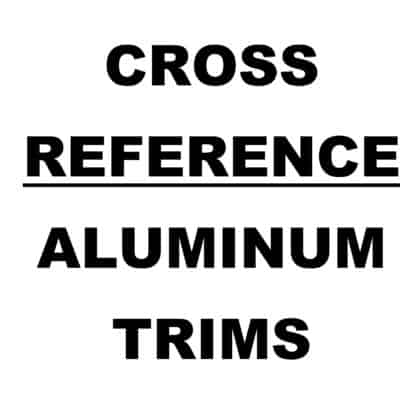Description
Drywall Reveal Specifications
Industry standard Drywall Reveal with tapered nail flanges. The DR trim can be installed both vertically and horizontally to create a dramatic look on interior walls. The tapered nailing flanges allow for applying tape and joint compound to create a clean finished edge.
Brand X Metals’ drywall trims have a Design Advantage over other trims with our exclusive Breakaway Flanges. Designed to allow installers to quickly (10 seconds) remove a nailing flanged to create a smooth transition intersection using standard hand tools.
Comparable to: DRM, SWR, DWR
PRODUCT SUBMITTAL SHEET: (Click on the PDF logo above)
MATERIAL: Aluminum Alloy 6063 T5 ASTM: B221
THICKNESS: Nominal .050
LENGTH: Standard 10 ft.
FINISH: Standard-Clear anodized
Architectural 200R1 Medium Etch AAM32C10A21
Also available: ‘Mill Finish’ for field painting and custom anodized colors.
| Dim. A | Dim. B | PART # |
| 1/2″ | 1/4″ | DR 50-25 |
| 1/2″ | 1/2″ | DR 50-50 |
| 1/2″ | 3/4″ | DR 50-75 |
| 1/2″ | 2″ | DR 50-200 |
| 5/8″ | 1/4″ | DR 625-25 |
| 5/8″ | 3/8″ | DR 625-375 |
| 5/8″ | 1/2″ | DR 625-50 |
| 5/8″ | 5/8″ | DR 625-625 |
| 5/8″ | 3/4″ | DR 625-75 |
| 5/8″ | 1″ | DR 625-100 |
| 5/8″ | 1-1/2″ | DR 625-150 |
| 5/8″ | 2″ | DR 625-200 |
| 5/8″ | 3″ | DR 625-300 |
OPTIONS:
Venting – All channel reveals from 1/2″ to 4″ can be vented if requested
Radius – Drywall reveals can be curved to meet your required job specifications (Radius Order Form)
Contact Master Spec
