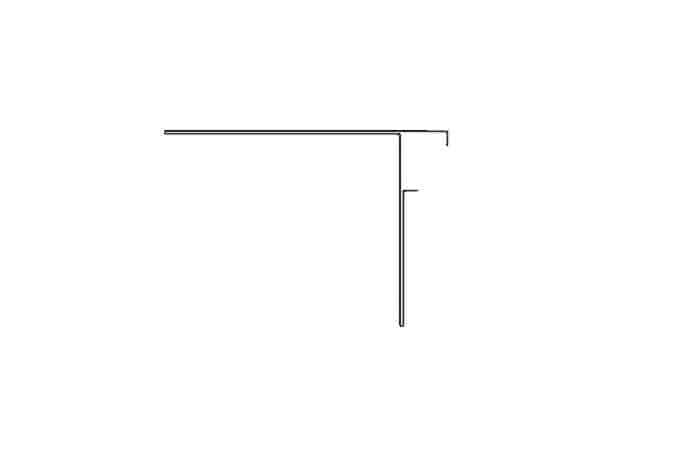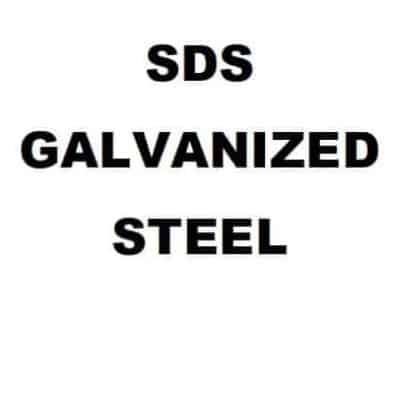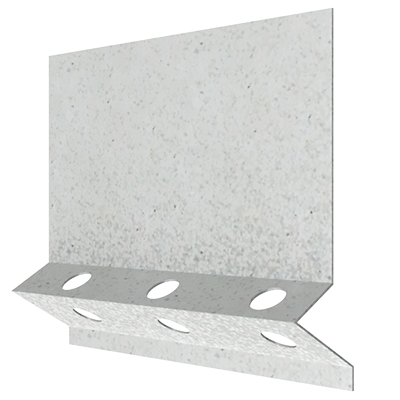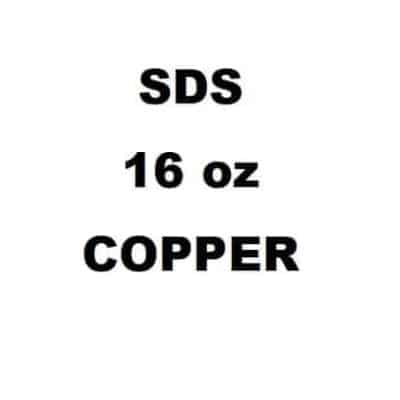Description
Specifications 7/8″-
 P-1010-8-Rcss-Jamb-w-sheath.pdf
P-1010-8-Rcss-Jamb-w-sheath.pdf
DIAMOND FURR CONVEN. 7/8″ INCH WINDOW SURROUND LATH ATTACHMENT SYSTEM
Specifications: Conventional Plaster 7/8″ Window Surround
Diamond<>Furr Window Surround Benefits Explained below
Punched windows can be recessed to various depths
Metal to metal sealant joints
Eliminates the following:
- stucco returns
- casing beads at the window
- outside corner beads
- through wall flashing
- industrial build-up
- fastener penetrations around the entire window
Conventional Plaster 7/8″ Window Surround
Benefits include the following features:
- Full lath embedment
- ASTM E331 Tested per published details
- indows and doors are “holes” in the “sheet-like walls” of buildings. Hence the term “punched openings”. Too often window and door openings are a “sucker punch” to contractors and engineers…an unexpected without warning…failure in water management….Yup, bad pun…intended.The basic concept for dealing with punched openings is straightforward:
First install the water control layer of the wall to the water control layer of the window or door.
Second connect the air control layer of the wall to the air control layer of the window or door.
Third put together the vapor control layer of the wall to the vapor control layer of the window or door.
Connect the thermal control layer of the wall to the thermal control layer of the window or door.
Install the window or door plumb, level and square.
Don’t let the wind suck or push the window or door out of the wall.
Finally Done.
More history
So how come it gets so complicated? Well, not all walls are alike. Not all windows and doors are alike. Not all water and air control layers are alike.
Also in most building enclosures designed and constructed today the water and air control layers are on the outside of the structure and often combined. There are good reasons for this. We have been here before (“Forty Years of Air Barriers”, ASHRAE Journal, March 2015). Sometimes the water and air control layers are installed directly over the “sheathing” or are sometimes integral with the sheathing…they are the sheathing. This part is the “straightforward” part. The walls are easy. The issue is connecting the windows and doors to the walls…specifically to these layers in the walls.
We have both flanged and unflanged windows and flanged and unflanged doors. For the record, it is a lot easier to install flanged windows and doors than unflanged windows and doors. So much so that there are kits marketed and sold that add flanges to unflanged windows and doors. And we have been here before addressing flanged assemblies (“Windows Can Be A Pain”, ASHRAE Journal, April 2015).




