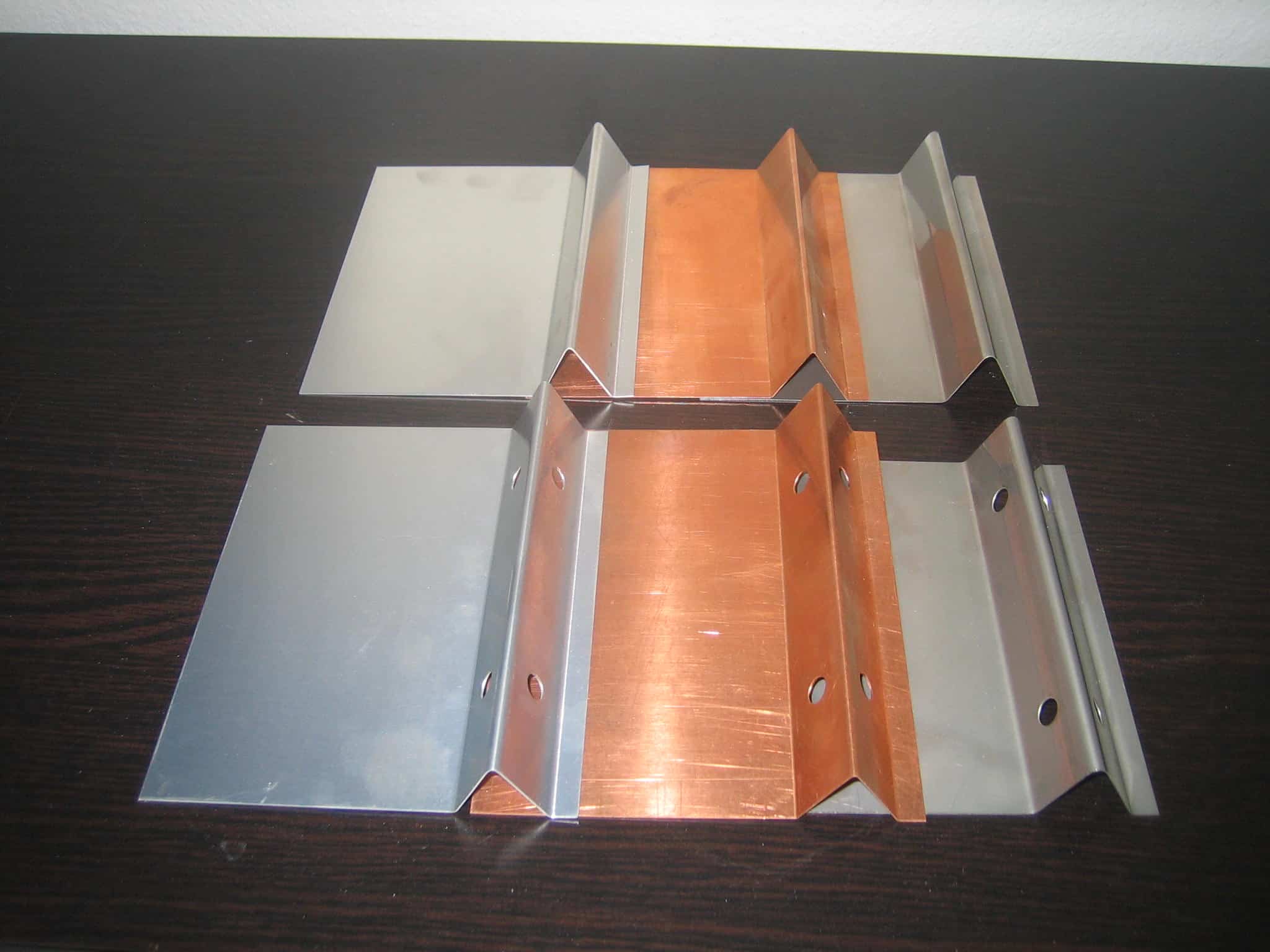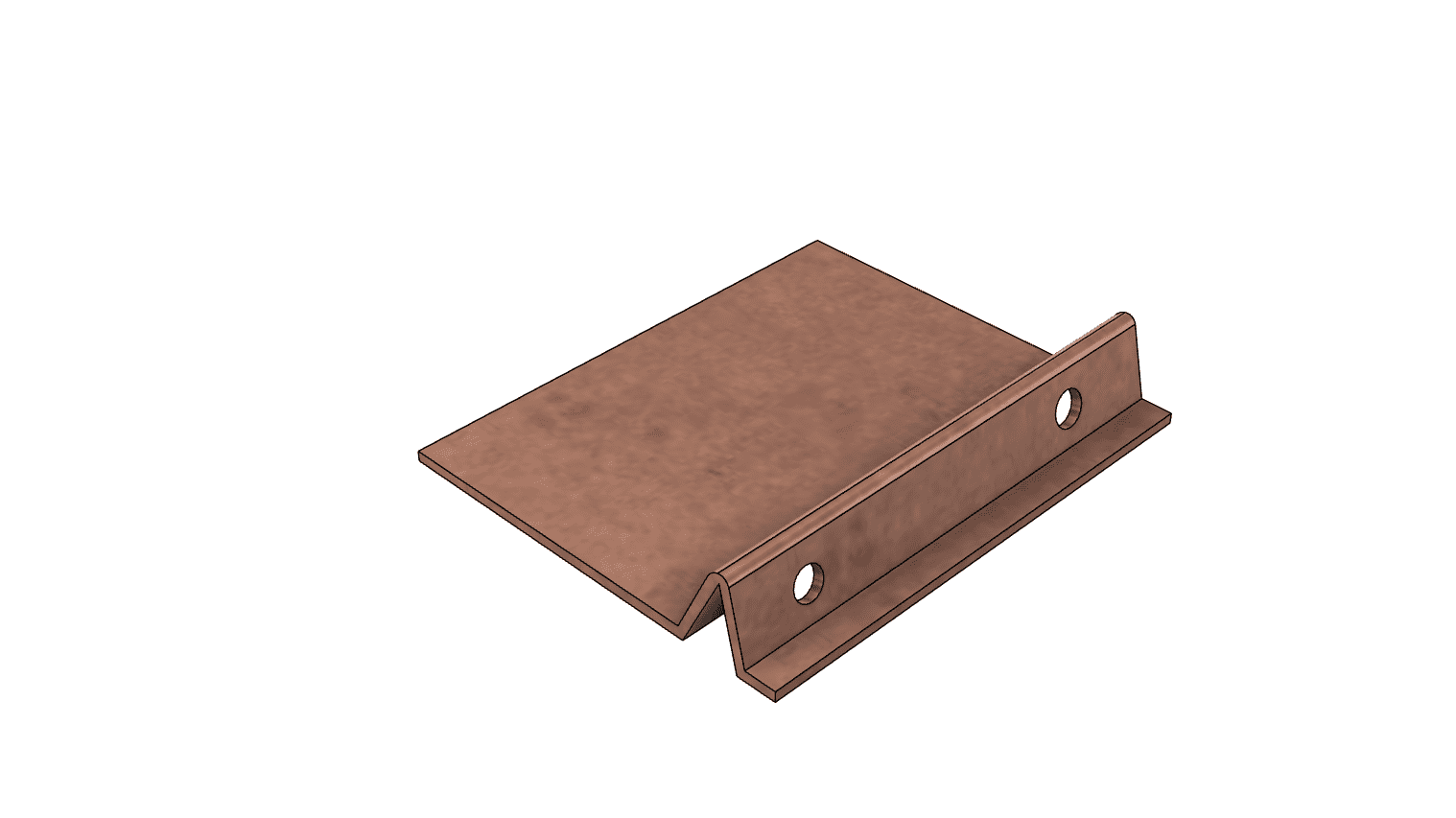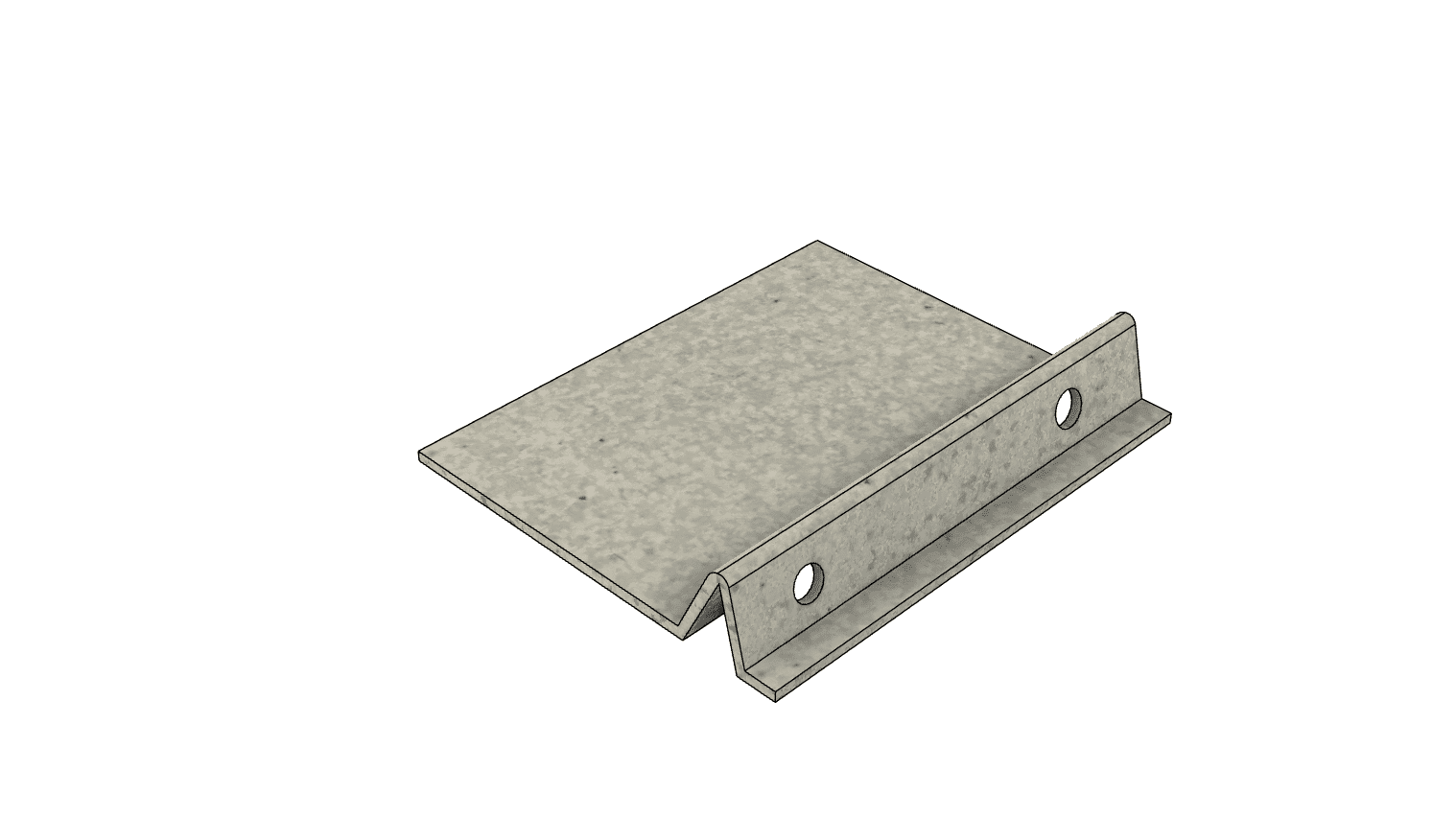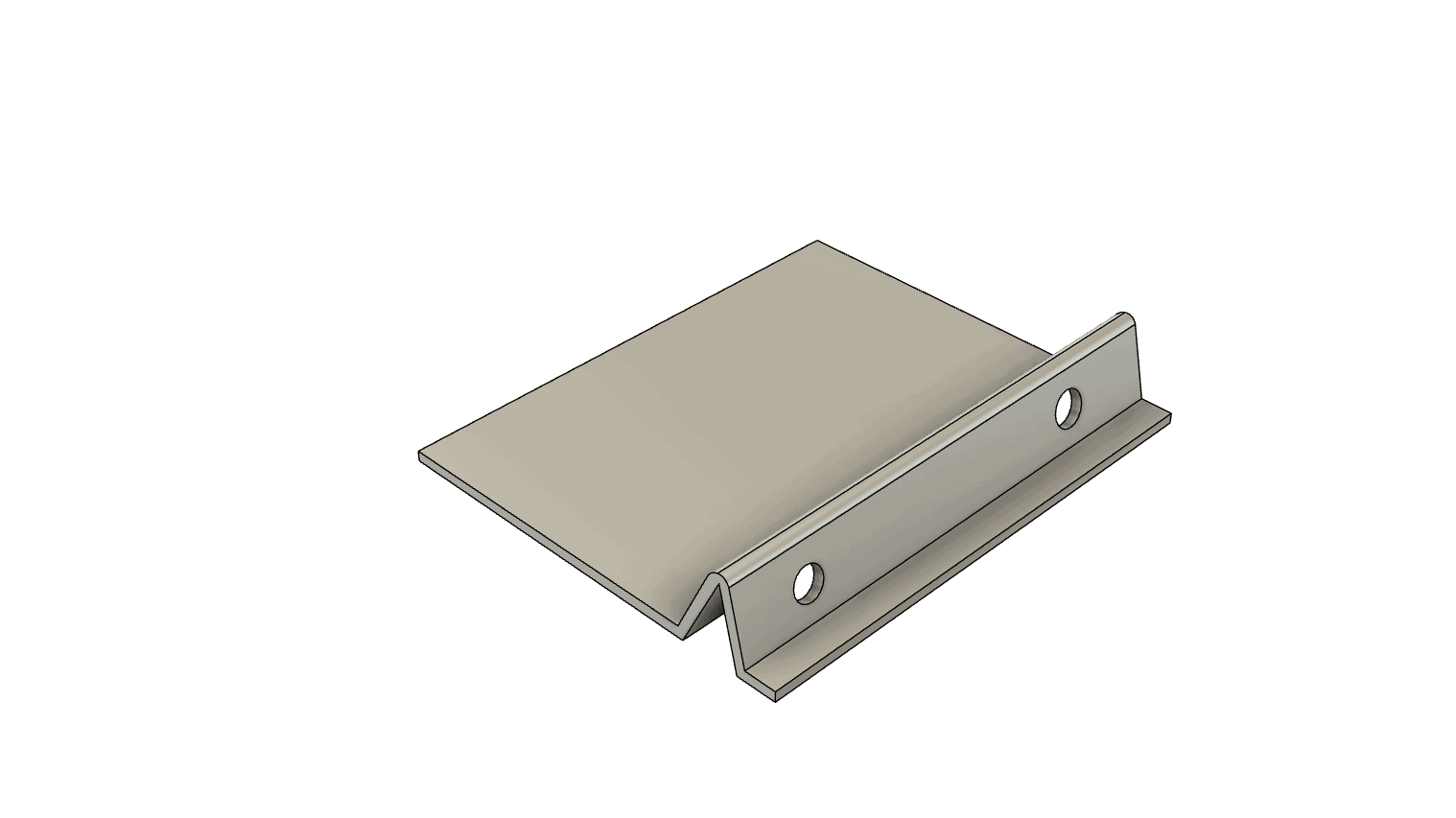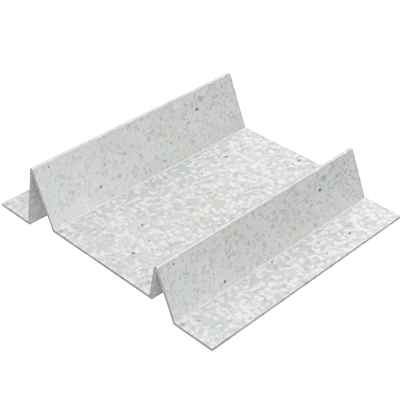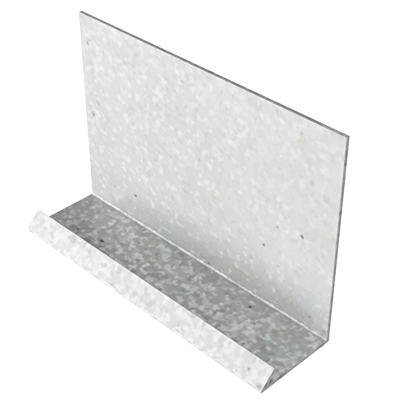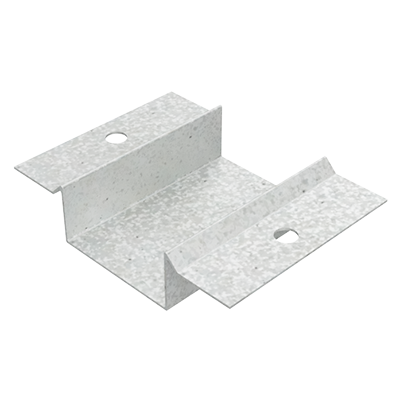Description
Foundation Weep Screed
CADSteps For Downloading DWG Files Or Other File Formats.
- Click CAD link.
- Click The Download Button On Upper Right Corner.
- Choose A Desired File Type.
Specifications
Used to terminate plaster and allow moisture to migrate from the exterior wall at the foundation line. The FHA weep screed can be fabricated with an extended bottom flange if requested. Custom sizes and materials are available. Foundation Weep Screed is made at our facility on our press break. Holes Or no holes is an option that we provide. A weep screed is a construction building material used along the foundation of an exterior stucco wall. The weep screed serves as a vent for the moisture to drain from the stucco wall finish just above the foundation. It terminates at the bottom of a cement based thin veneer rain screen & should allow water moisture that drains down the back side of a thin façade rain screen to smoothly exit the thin façade. Contact for more information.
Comparable to: W-S
PRODUCT SUBMITTAL SHEET: (Click on the PDF logo above)
MATERIAL / THICKNESS:
.040″ Aluminum, 26 GA Galvanized Steel, 26 GA Stainless Steel and 16 oz. Copper
ASTM: A653, LFQ, C1063, B209, B69
STANDARD LENGTH: 10 ft.
STANDARD SIZE OPTIONS:
Holes: optional
| GROUND Dim. A |
FLANGE Dim. B |
| 3/8″ | 1″ |
| 1/2″ | 1-1/2′ |
| 5/8″ | 2″ |
| 3/4″ | 2-1/2″ |
| 7/8″ | 3″ |
| 1″ |
3-1/2″ |
| 4″ | |
| 4-1/2″ | |
| 5″ | |
| 5-1/2″ |
Custom sizes also available
Check out a similar product: Offset Weep Screed.


