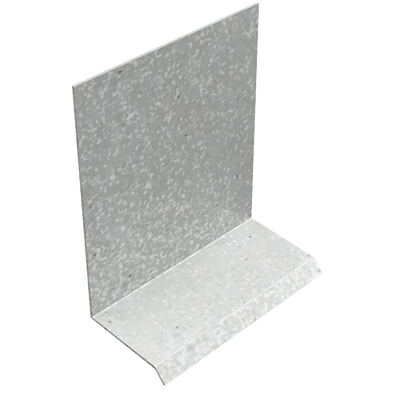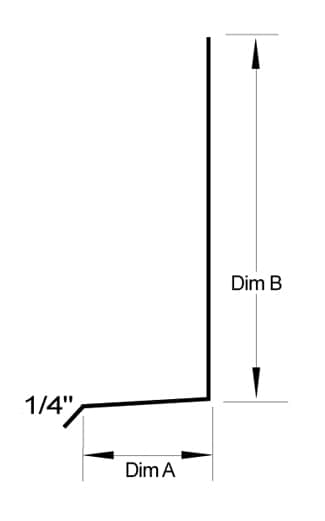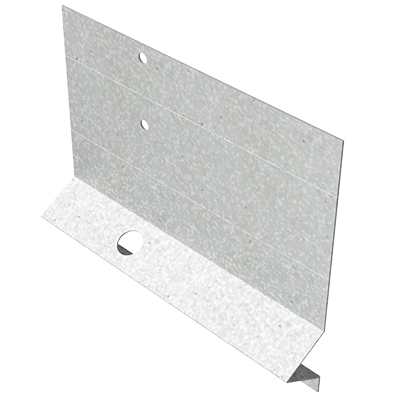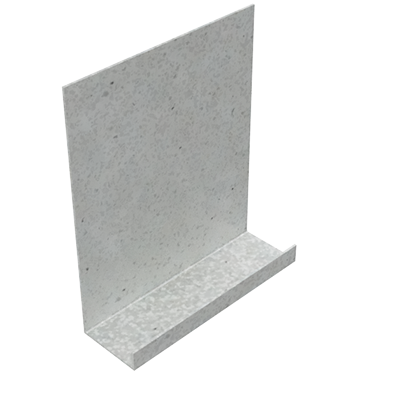Description
Window Drip Specifications
The window drip is designed to be used at termination points above windows and doors on exterior openings. Custom sizes available.
Comparable to: WTP
PRODUCT SUBMITTAL SHEET: (Click on the PDF logo above)
MATERIAL / THICKNESS:
040 Aluminum, 26 GA Galvanized Steel, #4 Stainless Steel and 16 oz. Copper
ASTM: A653, LFQ, C1063, B209, B69
STANDARD LENGTH: 10 ft.
STANDARD SIZES:
| GROUND Dim. A |
FLANGE Dim. B |
| 3/8″ | 1″ |
| 1/2″ | 2″ |
| 5/8″ | 2-1/2″ |
| 3/4″ | 3″ |
| 7/8″ | 3-1/2″ |
| 1″ |
4-1/2″ |
Custom sizes available.





