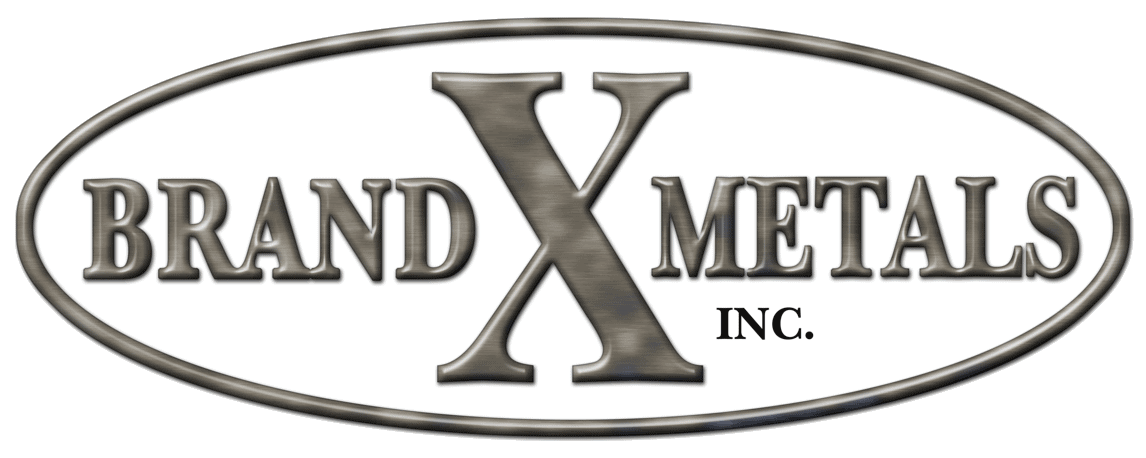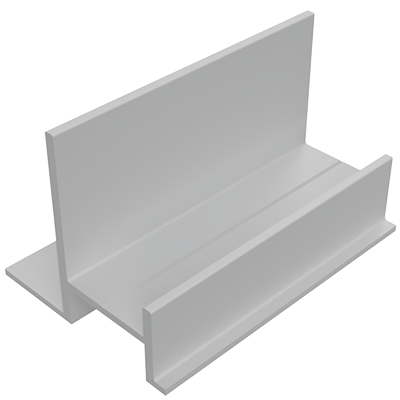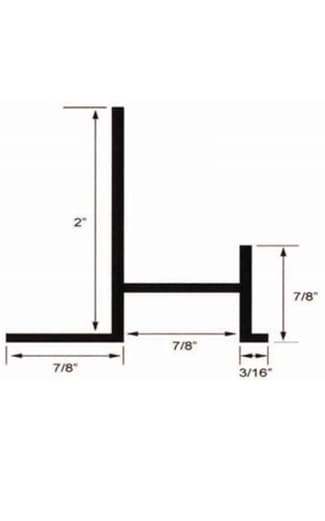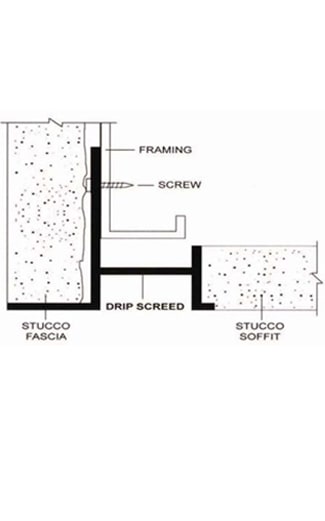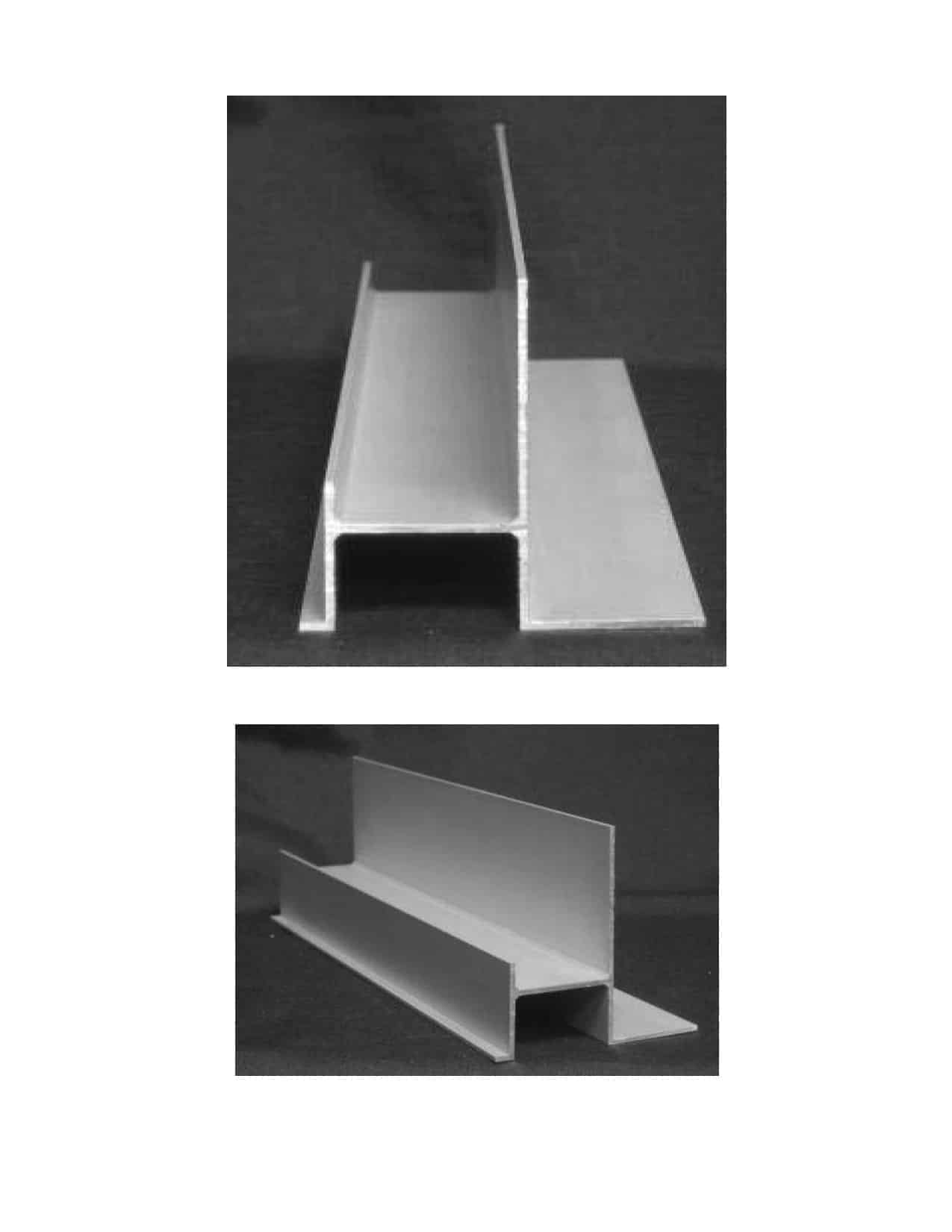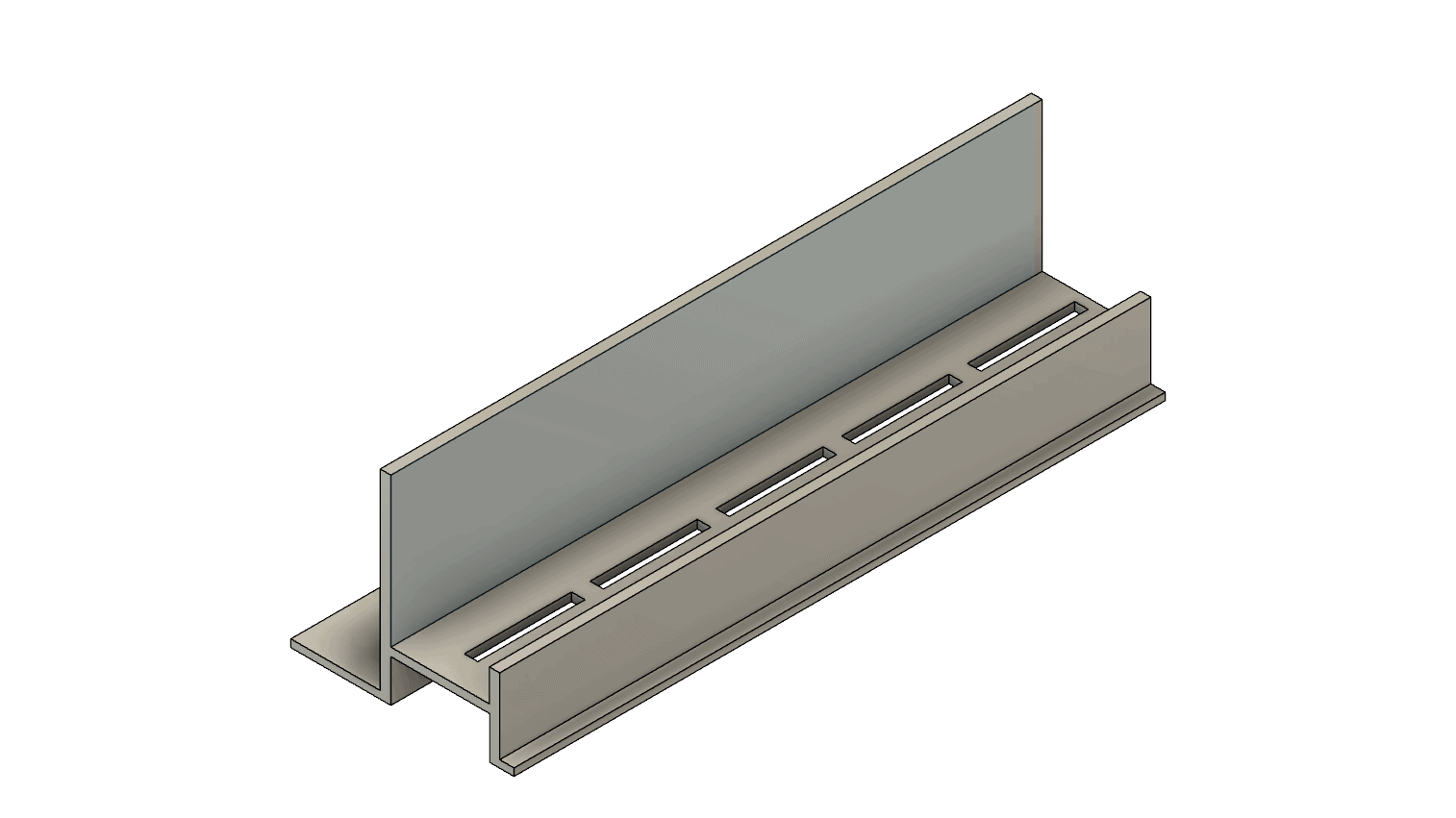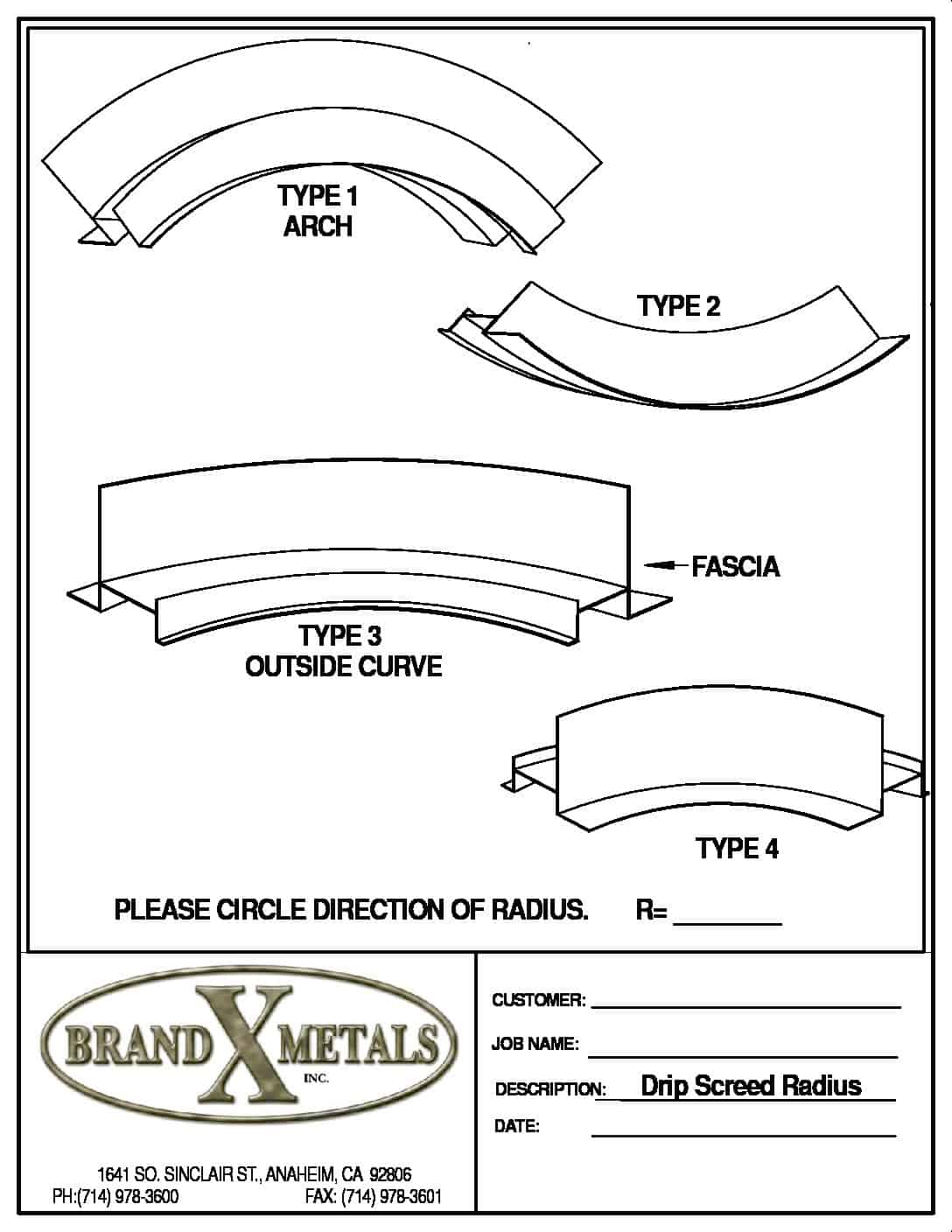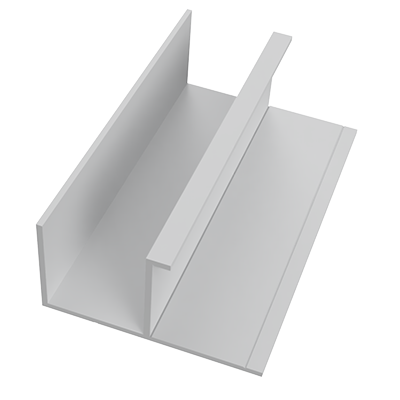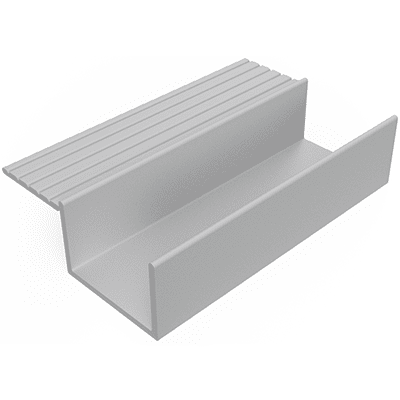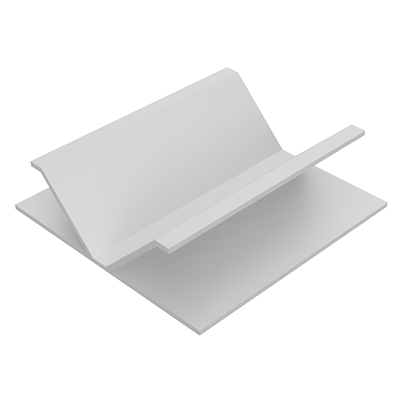Description
Specifications
Drip Screed
The perfect solution to join fascia and soffit while preventing soffit water stains from runoff. The DS 875 Drip Screed has an industry standard 7/8″ fascia reveal which will accommodate standard 3-coat plaster on the fascia and the soffit. Modifications to drip screed are available for special situations. Brand X Metals offers a 2pc Drip Screed in the following sizes: 1″, 1-1/2″, 2″, 3″ and 4″.
Drip Screed joins soffit and
fascia while implementing a drip joint to prevent
water blemishes on soffit and vertical wall of
building. DS 875 can be vented for required air activity.
Comparable to: SP, SD
PRODUCT SUBMITTAL SHEET: (Click on the PDF logo above)
NEW LONGER FLANGE OPTION: Our DS 875 LF has a nailing flange of 3-1/2″ which makes it more flexible for installers when faced with conditions where the soffit has been sheathed in 5/8″ material. Call for more details.
MATERIAL: Aluminum Alloy 6063 T ASTM: B221
THICKNESS: Nominal .050 LENGTH: Standard 10 ft.
FINISH: Standard – Clear Anodized; Architectural 200R1 Medium Etch AAM32C10A21
Also available: Alodine® Paint Grade finish – also known as ‘chemical conversion’, custom anodized finishes & Kynar® brand paint.
OPTIONS:
Vented
Radius – DS-875 (Radius Order Form).
Also Check out related Stucco, Plaster, Drywall Channel reveal and a wide selection of custom weep screeds, molds, Flashing products, Cement panel trims. Stream Line & two piece Eliminator PCS Trims Continuous furring and products like Diamond<> furr a complete continuous insulation system for lath & PLASTER OVER RIGID INSULATION.
